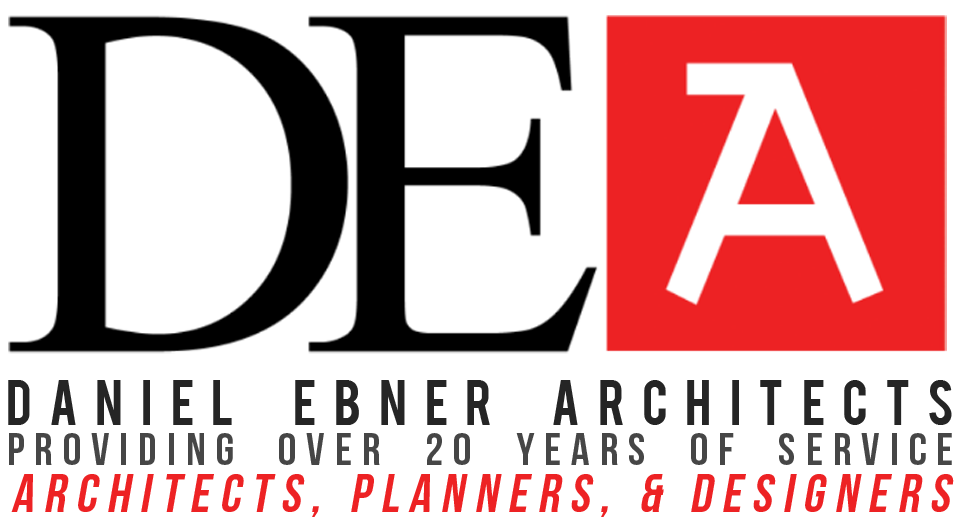How Do We Work?
“Innovative designs that work for you, the environment and your builder.”
Daniel Ebner Architects uses a two step process to create our designs to meet the unique goals of our clients.
Step 1: Planning Phase
First Meeting
Give us a call. We will meet with you at your building, property, or house to discuss your goals, schedule, and budget.
Written Design Proposal
Now that we know your goals, we will give you a written proposal outlining the scope of work, services we will provide, and the cost associated with each design phase.
Step 2: Design Phase
Field Survey
This is the first step in the design phase. We will come to your building or house to measure and photograph it. We then will take all of that information and use it to create Existing Conditions Drawings. This gives us a base drawing to the designs. We will also use these drawings to identify any potentional zoning issues which might affect the design.
Schematic Design
Based on your goals, desires, budget, and zoning requirements, we design Schematic Plans -- Different ideas for you to review and decide on. This allows us to narrow in on exactly what you want to build.
Construction Documents
Based on your decisions during the Schematic Design Phase we develop detailed plans of exactly what you want to build. Most people refer to these drawings as "Blueprints." All the floor plans, structure, finishes, fixtures, and details are described on the Construction Documents. These drawings are then used as your Bid Documents for a Contractor to give you a price on to build your project.

